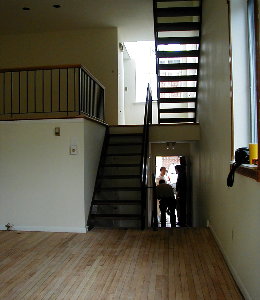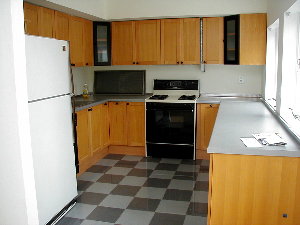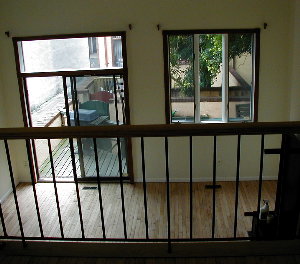Ramblings and Musings
from Evelynne
Get a Diaryland Diary
E-mail me
Archive
Most recent entry
For short, random blurbs that don't merit a full entry, check my LiveJournal
Who Am I?
(now with photos)
If you see a dead picture link and REALLY want to see the picture, e-mail me and I'll e-mail it to you. I had to delete a bunch to save space.
Quick list:
Kevin
Callie
Tino
Erin
Ottoman Empire
Sundry Mourning
Sarah
Amy
Atara
Kristala
Jaffo
Bear
Terry Lee
2002-09-10 - 1:57 p.m.
On the internal soundtrack: "Carry That Weight", Beatles
So. Despite the long list of grievances yesterday, we are not too grumpy about the ain't-so-handiwork around the house. It's fixable. At this point, it's downright amusing every time we find one more poorly-done or poorly-maintained aspect to the house.
I forgot to mention, for example, that it was the geezer who slapped tar and shingles onto the roof to "fix" the leak (everybody else on the street has a new roof).
And, oh, oh, the neighbor told us that the geezer DIDN'T PARK IN HIS GARAGE!! He was "too lazy", she said!! You know how I feel about that!!
It's so funny!
So, despite all these things, the house is downright fabulous, which is why we bought it.
It's an end unit on a dead-end street of sorts, so there's no through traffic. After living on one of the major auto routes in the city, this is BLESSEDLY quiet. But at the same time, it's within two blocks of stores, shops, restaurants, pharmacies, banks, what have you. It's amazing. I knew it was all there, but it wasn't until I actually started wandering around on foot this weekend that I realized exactly how convenient it was. It actually has more of a small town feel in some spots. So I was positively giddy, wandering around getting to know the area.
The house itself is an end unit, and it faces east, west, and south. SUNLIGHT!! Even on cloudy days it's BRIGHT in there.
Here's a photo taken in the living room, facing east, around 9am. You can see it all -- the open-riser stairs, the dining room open to the living room below, and the light (it was a cloudy day) pouring in the window by the breakfast nook (that window is two stories high):

We're going to refinish the floors in a honey-brown color (as close as we can get to Bruce's "gunstock" color, which we had in the other house). We're still debating what to do with the stairs. We'd like to stain them the same color as the floor (I don't think we want to paint them black after all) but we're a little concerned about slipperiness because of the open risers. (We never wear shoes in the house and badger guests not to either.) OTOH, carpeted stairs isn't really the look we want, and I could always buy 20 pairs of those socks with the nubby rubber thingies on the bottom and pass them out to guests. I already have 4 pairs myself.
That back wall in the dining room is shared with the kitchen. We're going to knock most of it out, from counter-level up, to open the kitchen to the rest of the living area.
Here's the kitchen:

There's that sunlight again. The entire wall on the right is windows. And look at that COUNTER SPACE. We have no quibbles with the layout, and the cabinets are in good shape.
My only issue, personally, is that I don't like the color of the wood with the gray floor and countertop. I think I don't like mixing gray tones with yellow tones. But I like the cabinet doors by themselves. I'm torn. I'd be happy if there was no gray (I'd use black), or if the cabinets were white or gray. Since Poindexter refuses to part with the floor, it looks like new cabinet doors are on the horizon. We could paint the existing ones, but I hate to do that since they're really nice.
The top row of cabinets on the left will be removed when we knock out the wall. We'll probably put them up in the garage.
That fridge, btw, is totally disgusting and about 20 years old, so we're looking for a new one. We are salivating over stainless bottom-freezer models. In that case, I guess we have to paint/replace the cabinets.
Here is a photo of the west wall of the living room, taken from the dining room:

There's a deck in the back there, and the next-door neighbors have a tree. She mentioned that she's going to have it trimmed, and that her husband said, "Why don't we just get rid of it", and I gasped, and said, "No, no, no, DON'T get rid of it. I love it!" It doesn't seem like she wants to, and I hope my vote has some influence.
In this photo, there is a reddish wood trim around the doors and windows. Poindexter HATED it. First thing he did was take it off and patch/sand the area around the windows. It looks a lot better -- I didn't realize it, but the trim made the wall seem smaller. Taking it off has really opened up the room.
As for the roof, I am too chicken to go up there and take pictures until we actually have a deck for me to stand on. But if you look at the pictures at http://www.wpdilworth.com/pinestreet.htm, you can see what kind of a view we're going to have. The pictures focus on the deck itself (which is gorgeous, btw -- I wonder if I can afford this company), but if you look closely in the pictures, you can see the business district skyscrapers, which is what we'll have a spectacular view of. It's really hard to do this kind of view justice in photographs. To walk up onto a well-situated roof deck in the city is just breathtaking, and it's very hard to leave them, as Renee and I discovered one Sunday in DC.
